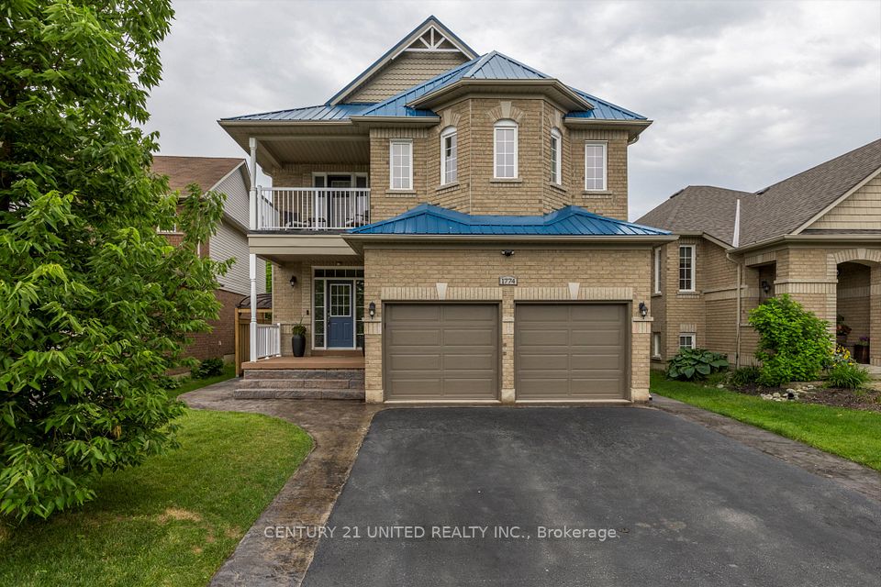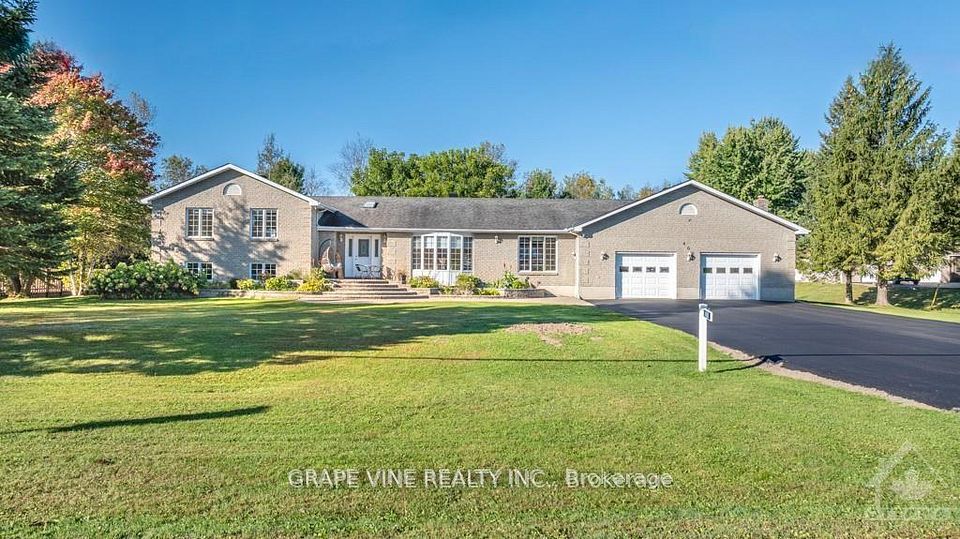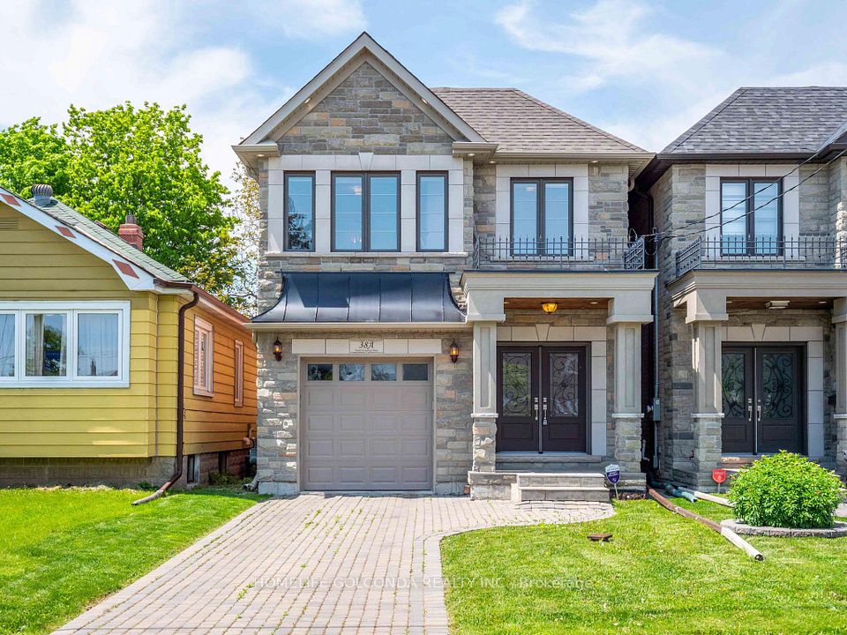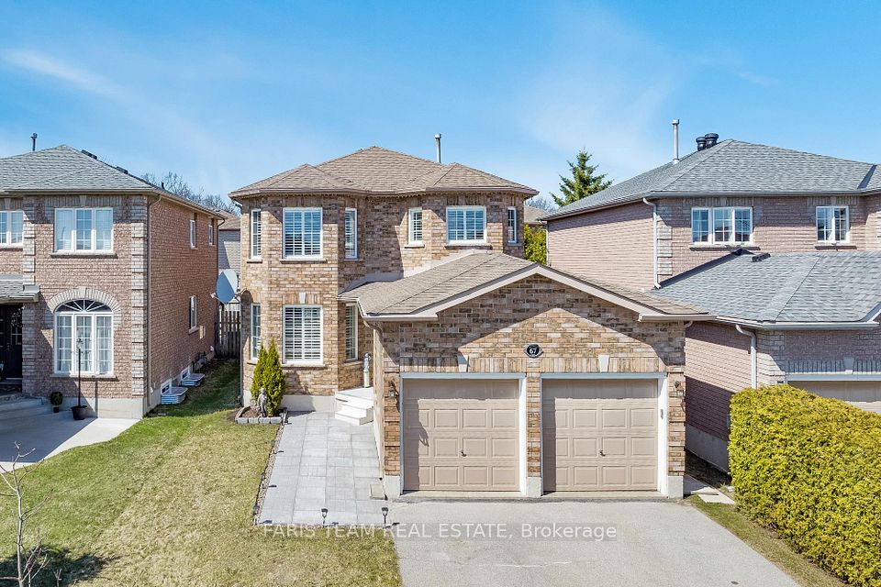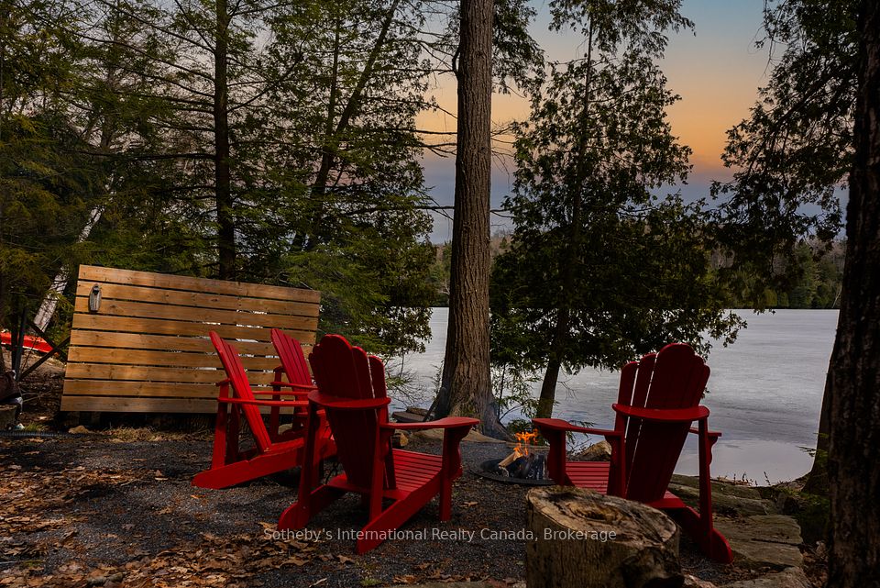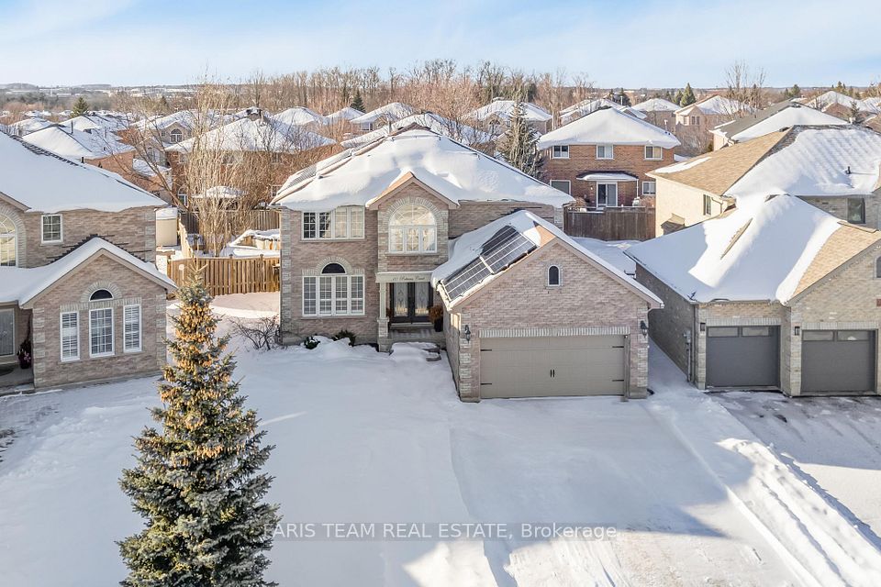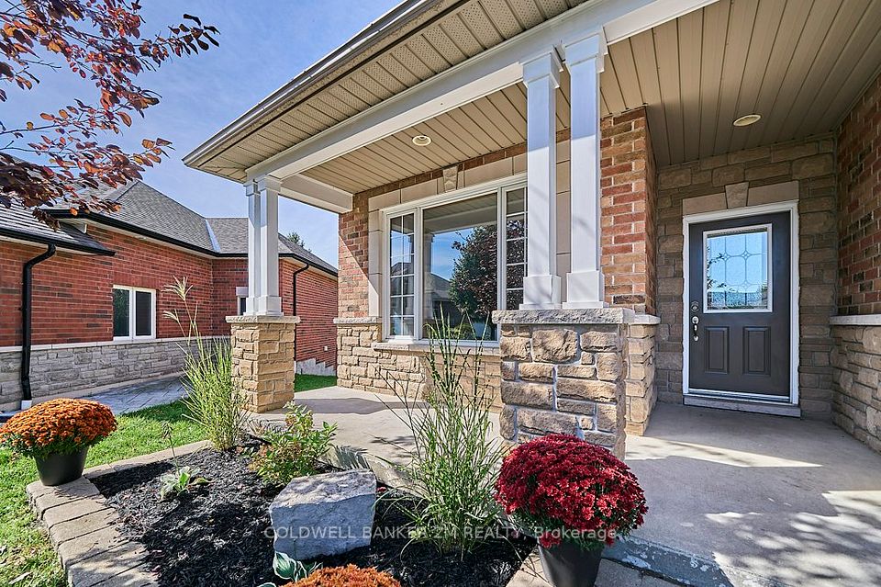$999,000
15 Royal Amber Crescent, East Gwillimbury, ON L0G 1M0
Property Description
Property type
Detached
Lot size
N/A
Style
2-Storey
Approx. Area
2500-3000 Sqft
Room Information
| Room Type | Dimension (length x width) | Features | Level |
|---|---|---|---|
| Kitchen | 3.25 x 4.72 m | Quartz Counter, Tile Floor, Breakfast Area | Main |
| Family Room | 3.94 x 5.03 m | Hardwood Floor, Overlooks Backyard, California Shutters | Main |
| Dining Room | 3.15 x 3.81 m | Hardwood Floor, Overlooks Backyard, Combined w/Living | Main |
| Living Room | 4.19 x 4.11 m | Hardwood Floor, Large Window, Combined w/Dining | Main |
About 15 Royal Amber Crescent
This GORGEOUS home is a true sanctuary, tucked away on a serene street. As you step inside, you're welcomed by a bright, airy, and spacious two-storey layout that exudes warmth and charm. The double-height living room instantly puts you at ease, with an abundance of natural light pouring in through expansive windows. The generous dining room offers stunning views of the beautifully landscaped backyard, which basks in sunlight throughout the day-an ideal setting for cultivating your own vegetable garden or hosting unforgettable outdoor gatherings. The sleek white kitchen is a chefs dream, featuring elegant quartz countertops and a striking tile floor that combines style and durability. Upstairs, the home boasts four generously sized bedrooms and a spacious den, perfect for a home office or quiet retreat. Every corner of this home has been thoughtfully designed for both comfort and functionality. The finished basement offers even more space, with two additional bedrooms, a large kitchen, and a three-piece bathroom, perfect for guests or extended family. Whether you're looking to move right in and enjoy or add your personal touch, this home is ready to welcome you.
Home Overview
Last updated
Apr 7
Virtual tour
None
Basement information
Finished
Building size
--
Status
In-Active
Property sub type
Detached
Maintenance fee
$N/A
Year built
--
Additional Details
Price Comparison
Location

Shally Shi
Sales Representative, Dolphin Realty Inc
MORTGAGE INFO
ESTIMATED PAYMENT
Some information about this property - Royal Amber Crescent

Book a Showing
Tour this home with Shally ✨
I agree to receive marketing and customer service calls and text messages from Condomonk. Consent is not a condition of purchase. Msg/data rates may apply. Msg frequency varies. Reply STOP to unsubscribe. Privacy Policy & Terms of Service.






